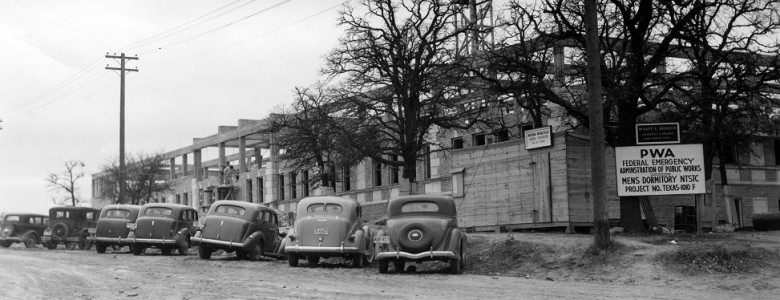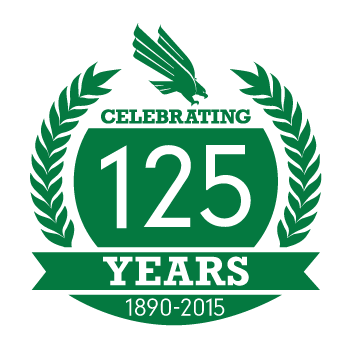During President McConnell’s tenure (1934-1951) the campus needed to expand due to the growing enrollment. Development was held back by a shortage of funds due to the Great Depression. Starting in 1933, with the passage of the New Deal program the Federal Emergency Administration of Public Works, funds became available. By 1935 the program was renamed the Public Works Administration. The program funded large scale public works construction, such as dams, hospitals and schools. McConnell was able to apply for federal funds to aid in the construction of needed buildings after the Board of Regents gave their authorization.
PWA funds made it possible for UNT to provided better academic and residential facilities. In 1936 a new band and orchestra hall was constructed using a PWA grant and a bond issue from the Reconstruction Finance Corporation. This was the first use of a dormitory funding opportunity to finance a classroom building without cost to the taxpayers of Texas. The Orchestra Hall provided classroom space as well as rooms on the top floor for thirty-six men to live in. The men had to be members of the band and orchestra. During World War II the living quarters were used by the women of the college. After World War II the structure was used for classroom and office space.
1936 was also the date when construction started on a new library building. The first library, now known as Curry Hall, had been opened in 1912. The new structure, currently known as Sycamore Hall, was located on Avenue B and opened in 1937. Government funds made it possible for construction to take place and in 1938 a grant from the Carnegie Corporation helped North Texas to purchase books. The school’s plan was to build a library collection to help meet the ultimate goal of being able to offer doctorate degrees. Over the years this building would also house a book bindery, classrooms, and offices for the Art Department.
As North Texas grew boarding houses were no longer adequate to accommodate the student population. Parents often requested a dormitory for women so they would not need to place their daughters in private homes. The first dormitory, Marquis Hall, was built with PWA funds in 1936. It was built to house 100 women and was located between Mulberry and Sycamore streets, near Avenue B. Plans for the dorm were started the year Dr. W. J. McConnell became president. Unfortunately, President Marquis died soon after the construction for this dorm was begun. It was immediately decided that the dorm should bear his name. Mrs. McConnell planned, selected, and bought the furnishing for the new building. The structure had two large dining rooms, two banquet halls, a grill and a large reception room. Once complete some parents reversed their opinions and stated that they would rather place their daughters in a boarding house where the landlady could provide motherly attention.
Chilton Hall was the first dormitory to be built to house men. It was opened in 1938. Located on the west side of Avenue C, the structure originally faced the tennis courts that were located behind the Orchestra Hall (now the location of the Music Building). During World War II, the dormitory housed the Army Air Corps soldiers who were sent to a glider training center in Denton. This structure was renovated in the late 1980s, filling in the courtyard of the U-shaped structure. The outside walls were preserved and are now used as interior walls. It now houses offices and classrooms.
UNT received PWA grants for two more dorms, one for men and one for women in 1938. The women’s dorm was named Terrill Hall, after the third president, and last president of the private normal, Menter B. Terrill. It was located between Sycamore and Mulberry Streets. The dorm had no cafeteria, residents crossed the street to take their meals at Marquis Hall. The first dorm to be built for men was named after the first president Joshua Crittenden Chilton and was located on Avenue C. Chilton Hall was U shaped with the courtyard on the west side. The building was divided into nine units. Each unit had to be accessed through its own entrance from the courtyard. For two years during World War II it housed the Harte Flying School.
Home Management House was a two story, brick veneer duplex that faced west on Avenue A with West Chestnut Street on the south. The building was erected in 1938 and 1939 with PWA funding for about 45% of the cost of construction. The house served as the living quarters Home Economics majors. Seven women lived in each half of the house with the supervisor having her own quarters each long semester
Public Works Administration funds played an important role in placing people in construction jobs at a time of high unemployment. The funds were vital in allowing UNT to expand during the Depression. The structures helped the school meet the growing demand for a college degree before and after World War II. The PWA operated until 1943.
– by Perri Hamilton, Assistant to the Archivist














Leave a Reply