There have been four structures that held administrative offices on campus. These include the Normal Building, the Main Building, the Administration Building (now the Auditorium Building), and the Administration Building (now the Hurley Administration Building).
One of the structures faces Hickory Street and is now known as the Auditorium Building. The Texas Legislature appropriated $300,000 for the construction of the three-story structure. It was designed by Page Brothers, of Austin, Texas. Construction of the building started in 1923 and finished in 1924 when it opened as the Administration Building. The new building replaced the Main Building (1903-1923). During construction, displaced administrators were moved from the Main Building to the Library Building (now known as Curry Hall). Some offices and classrooms would be moved to a new wood-framed building constructed from materials saved from the Main Building. It would later become a Women’s Gym, known informally as Harriss Gym.
The Administration Building opened with approximately 5,000 students on a campus of forty acres which boasted six brick buildings. This structure opened with an office for student publications; a Women’s Reception Room; office space for the President; Dean of the College; business manager; Dean of Men; Dean of Women; registrar; President Emeritus; secretaries; and the departments of English, Foreign Languages, Social Sciences, classrooms, and faculty offices. There was also an auditorium that could hold roughly 2,500 individuals and a pipe organ. In 1932, a penthouse was added to house a cooling system for the auditorium. In 1937, the Campus Chat (the campus newspaper) noted that the structure held sound picture equipment to allow movies to be shown at the Saturday Night Stage Show.
The class of 1928 donated a gazebo with a water fountain inside it. By 1935, students favored the new water fountain in the Administration Building because the electric cooling equipment could maintain a steady cool temperature of the water. It was so popular that students started to campaign to add a water fountain inside the Science Building.
In 1947 a partial basement was added to the structure. The Administration Building changed its purpose when a new Administration Building (now called the Hurley Administration Building) was opened in 1956. The older structure had its name changed to the Auditorium Building, and it was decided to use it for classrooms, offices, and as a performance space. Among the people who have performed or lectured on the stage were the Moon Maids, Pat Boone, Hal Holbrook, Vincent Price, Ralph Nader, Marjorie Tallchief, Lilly Tomlin, and Michael Moore.
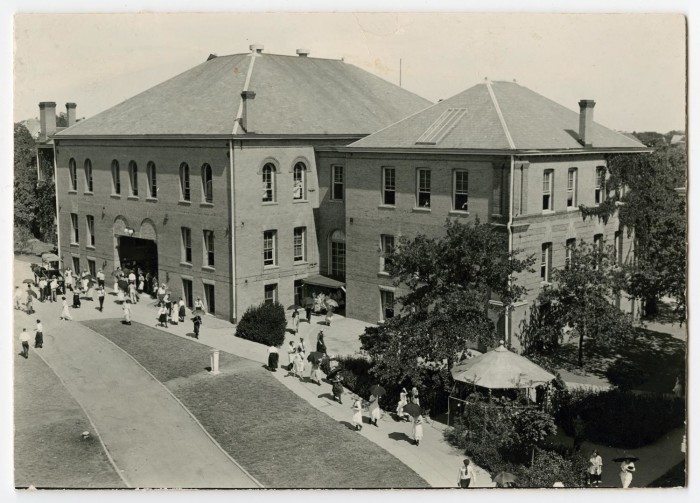
The Main Building (1904-1922), showing its south side, was the second structure used as an administration building. The third Administrative Building (1923- ) was constructed over the Main Buildings site.
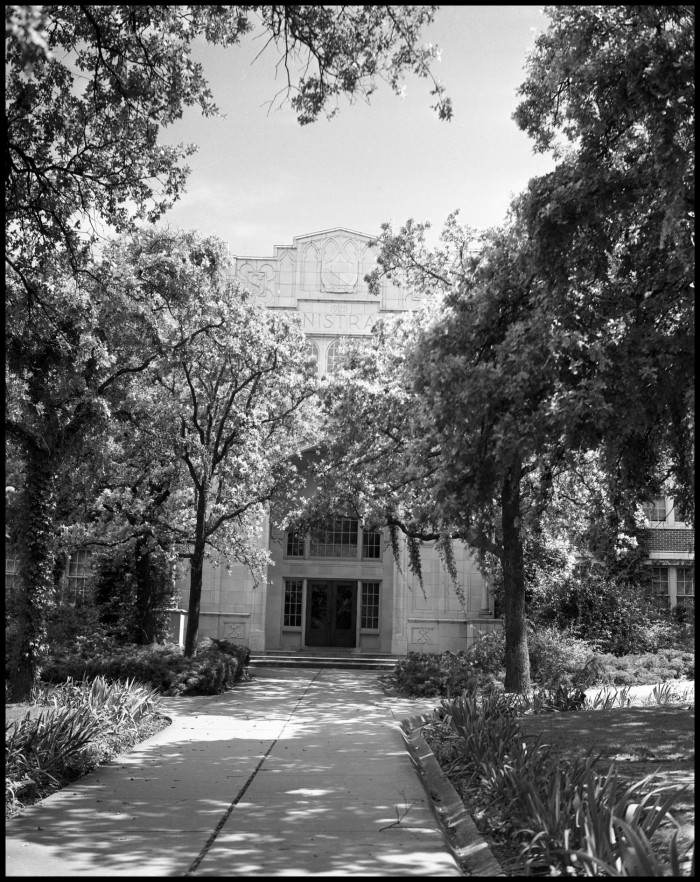
An undated image of the Administration Building, now known as the Auditorium Building.
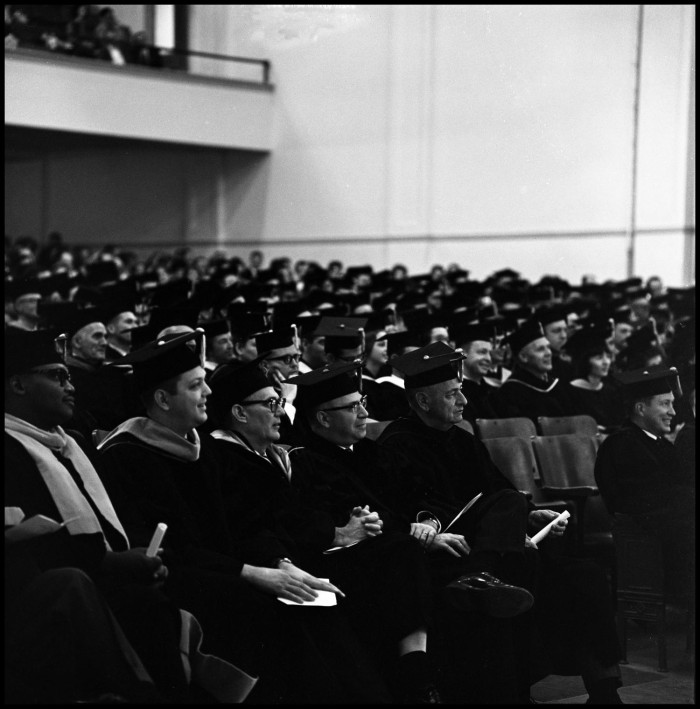
The commencement ceremony was held in the Auditorium Building in the 1960s.
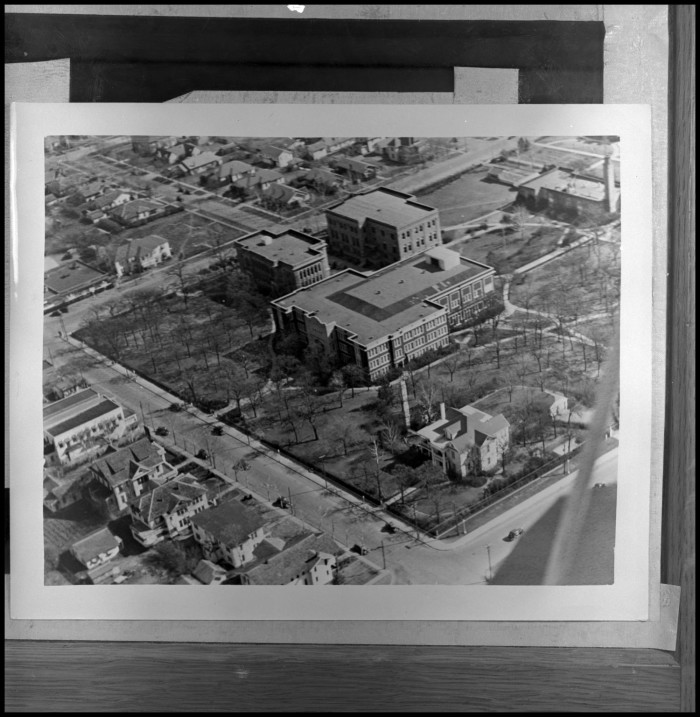
An aerial view of the campus in the 1930s shows the President’s House, the Administration Building, the Science Building, the Library, and the Power Plant.
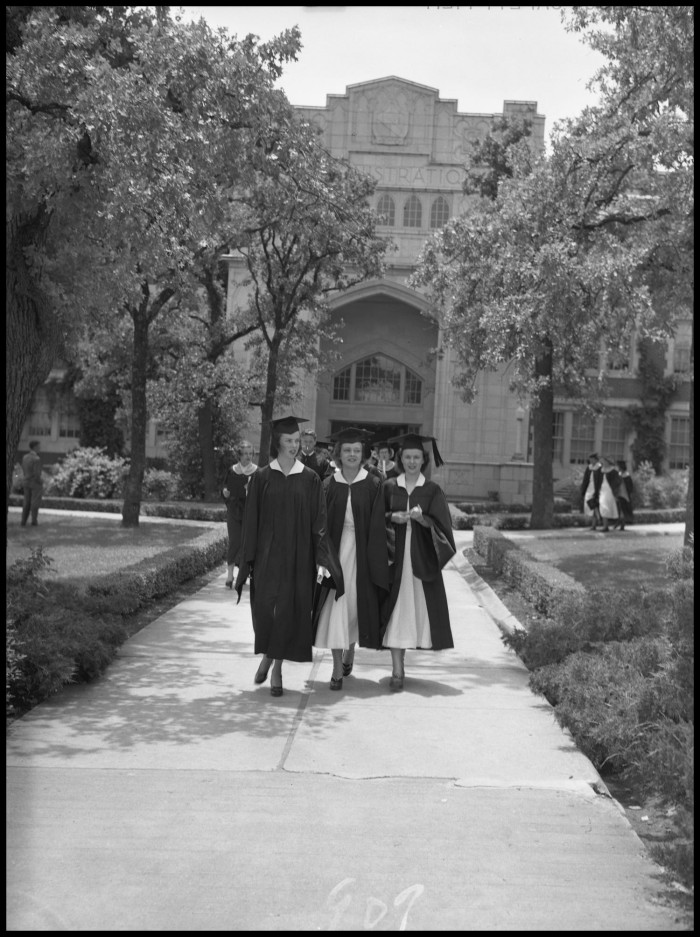
Graduates leave the commencement ceremony, held in the Administration Building, in the 1950s.
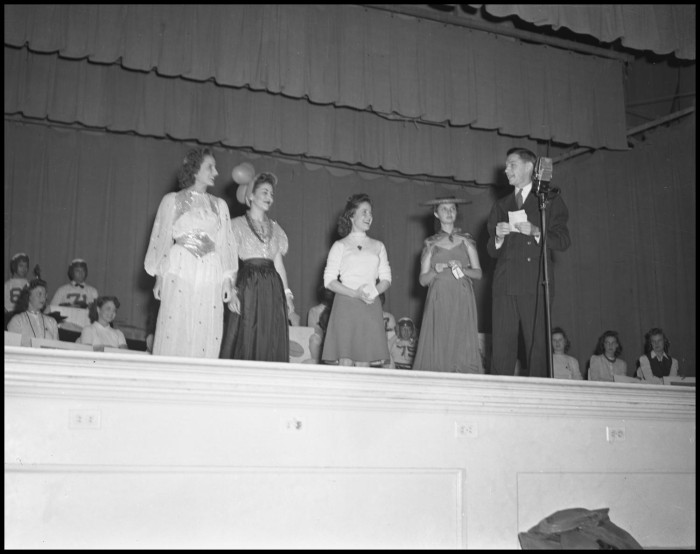
‘Fessor Graham introduces an act during the 1941 Stage Show which was held during Homecoming. They are on the Administration Building’s stage.
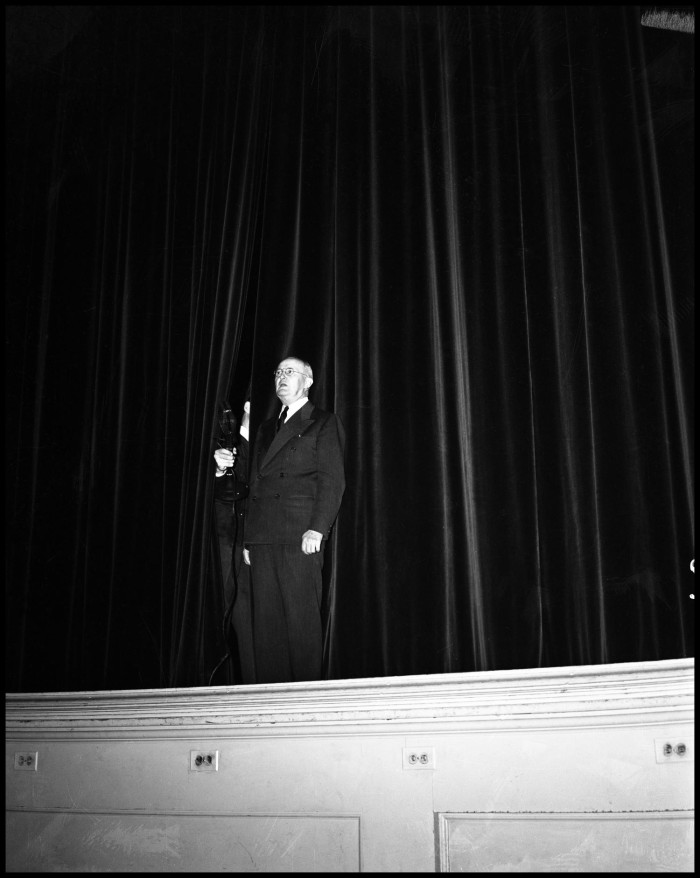
President McConnell addresses the members of the North Texas State Teachers College during a War Assembly at the start of America’s involvement in World War II, 1942.
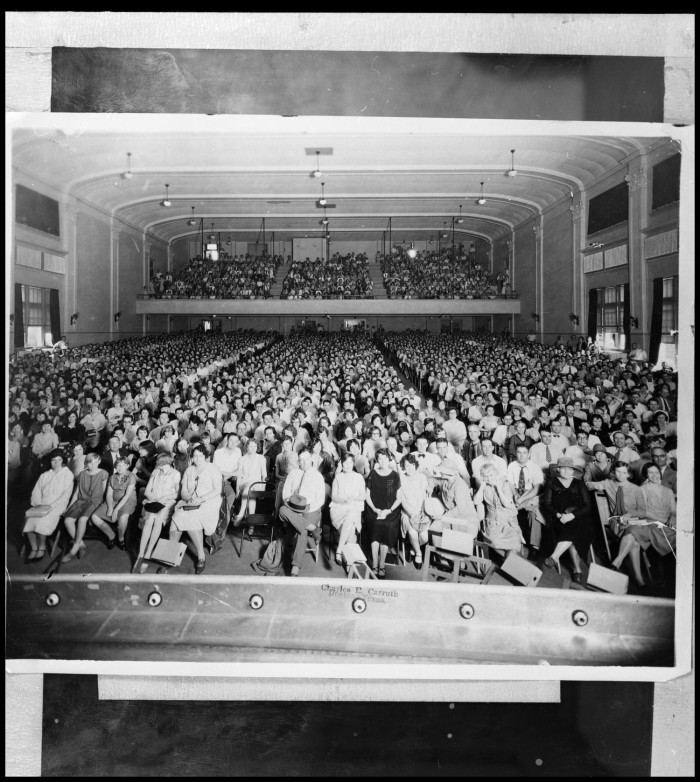
An image of the audience in the Administration Building auditorium, circa 1926.
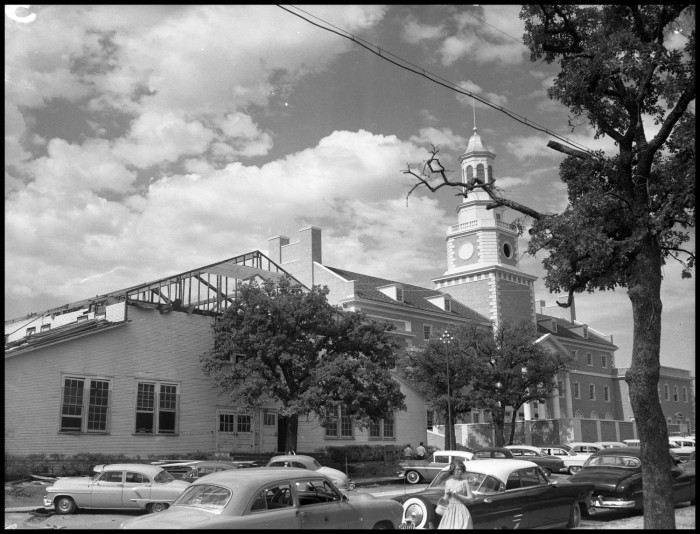
A new, and the fourth, Administration Building was opened in 1956. The structure beside it was torn down at that time. The structure was known as Harriss Gym. It was made from materials from the second Administration Building (the Main Building) and was used to house some of the offices and classrooms while the third Administration Building (now the Auditorium Building) was constructed.


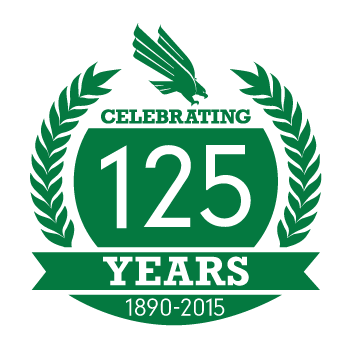

Leave a Reply