For many students, dorm living is an integral part of the college experience. Some make friends during their dorm years that stick for life. Others fondly recall their early years of college as a time of increased freedom, responsibility, and ownership over their academic and social lives in their “home away from home.” When Rawlins Hall opened in 2015, The University of North Texas raised its dorm count to fourteen, but did you know our University didn’t even have its own dormitory until it was 45 years old?
The first on-campus dormitory structure built by the school to house enrolled students was Marquis Hall, named for past President Robert L. Marquis. A former faculty member, Marquis began his presidency of the newly named North Texas State Teachers College in 1923. Weston Joseph McConnell, previously the College Dean, replaced Marquis in 1934 following his death at 54. Construction on Marquis Hall began in April 1935 and was in use during the 1936 school year. Up until this point, most students lived off-campus in private boarding houses. Using funds secured from the Public Works Administration (PWA) and built to house 100 women, Marquis Hall also boasted two large dining rooms, two banquet halls, a grill, and a large reception room. President McConnell’s wife herself selected and purchased the furnishings for the new building. The original cost to build McConnell Hall was $185,000. To put things in perspective, the cost to renovate Marquis Hall into administrative and office space in 1978 was $859,000.
Despite building the new dorm, on-campus housing options failed to meet the growing needs of the student body. In his first few years as President, McConnell recognized that North Texas State Teachers college “enrolled annually more students, recorded more credit hours, and conferred more degrees than any other state teachers college of the nation.” Not only that, McConnell proved our institution was outperforming all other institutions of higher learning in Texas in those same areas excepting the University of Texas (Rogers, p.211).
As an emergency measure, the school fashioned living quarters for 36 male students in the Orchestra Hall in 1937, providing the first on-campus residence options for men. Using the PWA program, contracts were drawn for two new dormitories, one each for women and men, for a combined construction cost of $464,020. Chilton Hall, the first men’s dormitory, was built in 1938 and cost $22.50 per month for room and board. The next women’s dorm, Terrill Hall, was built the following year and its residents paid a bit more than their male peers in Chilton. Room and board in Terrill ranged between $26 to $27.50 per month. In 1987, Chilton was renovated into classroom and office space at a cost of $6.4 million. Renovations added 66,518 square feet to the original structure, filling in the courtyard of the original U-Shaped structure.
The end of World War II had immediate impact on our campus; enrollment jumped from 1,886 to 2,936 during the 1945-46 school year. By fall of 1945, the housing situation on campus was critically inadequate and failed to accommodate significant growth in enrollment. Dormitories were full over three months prior the start of Fall semester, and by August 1st there were no available rooms in any of the private homes listed with the college. President McConnell estimated that one thousand students were turned away due to the housing shortage.
The enrollment boom prompted the administration to request a bond issue for the construction of two additional women’s dormitories. Instead, construction for a single, large dormitory was approved in 1946 through a 130,000 bond issue, and thus, Bruce Hall was born. Early photos of the construction are featured in the 1947 Yearbook, The Yucca. Students celebrated with the declaration, “Bruce is born!”
Bruce Hall is one of UNT’s most well-known buildings, and it belongs to the small group of on-campus structures built before 1950 that are still standing. Since Marquis, Terrill, and Chilton Halls no longer serve as dormitories, Bruce Hall is our University’s oldest residence hall. Built to house 520 women, only two wings were occupied when it opened to students in September 1947. The remaining wing was completed and occupied by February 1948, but the kitchen didn’t open until at least a month later, and even then it was unfinished for some time.
Named for William Herschel Bruce, the school’s 5th president, Bruce Hall is a common residence choice for music and art students. Its residents are lovingly referred to as “Brucelings.” Bruce has seen a number of renovations, most recently to the “Bruceteria” in 2013. To prepare for the renovation, the University removed an 80-year old piece of artwork from the dining area that once hung in the Grill in Marquis Hall.
The mural was painted by 14 art students enrolled in Professor Ronald Williams’ Advanced painting classes in 1935. Measuring 7 x 35 feet, the mural depicts campus life during the time period including the Auditorium Building, long book lines, and graduating students in caps and gowns. The piece took over 900 hours over 5 1/2 months to complete and used over 45 pounds of oil paint! The mural hung in the Marquis Grill until 1969, when the Grill was closed to students, and in 1978 came to the former North Texas Historical Museum, the campus’s historical collection in what is now Curry Hall. When the Museum closed in 1986, the mural (along with a majority of the museum’s collection) was absorbed by the University Archives, and there it would have remained were it not for the tenacious memory of Mary McCutcheon. McCutcheon had just stepped into her role as the new dining services director in 1988, but she had been a student in 1961 when we were known as North Texas State College. She had visited the Marquis Grill during her student years and remembered it fondly. She requested the painting be hung in the Bruce Hall cafeteria so another generation of students could enjoy it. The mural is currently undergoing restoration to remove the decades of food and grime it collected during its decades on display in the various campus dining halls. You can read the original Campus Chat article about the mural here. The UNT Art Galleries will house the mural until the Art in Public Places Committee determines its final home. An In-House article about the restoration work is available here.
Another fascinating thing you might not have noticed about Bruce Hall is that the building itself can tell time. If you walk along the north side of the building, paying attention to the top of the building, you might notice an interesting decorative element between the last two windows on the far-east end of Bruce’s south dormitory wing (the wing that faces Chestnut Ave). High up on the building, partially obscured by a very healthy tree, is a stone sundial designed by architect George Dahl and installed on the completed building in 1947. You can read about the sundial, as well as other campus oddities in a 1968 Campus Chat article.
— by Courtney Jacobs, Special Collections Librarian
- This postcard provides an overhead view of the 1953 campus including the earliest dormitories: Marquis Hall (10), Terrill Hall (11), Bruce Hall (12), and Chilton Hall (24). You can see Chilton’s open courtyard prior to its renovation. Notice the football field near south campus where Willis Library stands today!
- This early photograph of Marquis Hall includes the superimposed portraits of President McConnell (right) and former president Marquis (left).
- UNTA_U0458-092-190-03 The school’s first men’s dormitory, Chilton Hall was built in 1938. Shown here in 1942.
- UNTA_U0458-100-865-03 Terrill Hall was completed the following year, the second women’s dormitory on campus.
- UNTA_U0458-091-131-01 This architectural rendering of Bruce Hall from 1942 shows the three wings built to accommodate the growing student body. The women’s dorm also had a large dining room.
- Early construction photos of Bruce Hall can be seen in the 1947 North Texas Yucca yearbook. Students celebrated by declaring “Bruce is born!”
- Early construction photos of Bruce Hall can be seen in the 1947 North Texas Yucca yearbook. Students celebrated by declaring “Bruce is born!”
- UNTA_U0124-001-001 Bruce Hall went co-ed sometime during the 1970s, even though it still didn’t have air-conditioning!
- If you look closely at the very top of Bruce Hall’s south-east wing, you can see the sundial that was installed when the building was constructed in 1947.
- The student-created painting, known colloquially as the “Bruce Mural” hung in the Bruce Dining Hall until renovations necessitated it be relocated for conservation and storage. Image courtesy of the UNT Art Gallery.
- Workers painstakingly removed the mural after almost 25 years on display in Bruce Dining Hall. Image courtesy of the UNT Art Gallery.


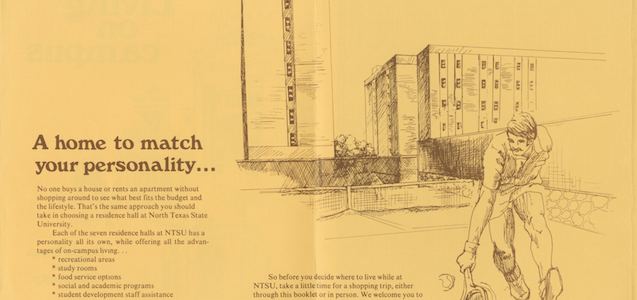
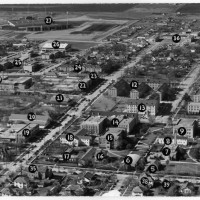
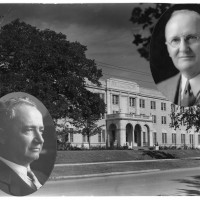
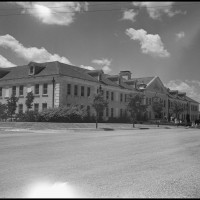
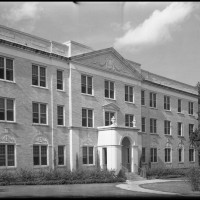
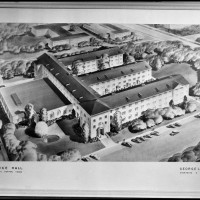
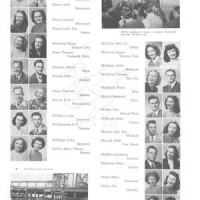
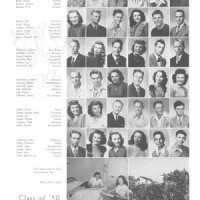
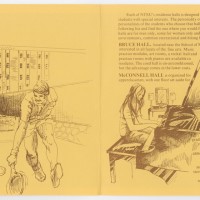
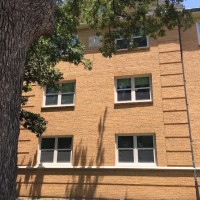
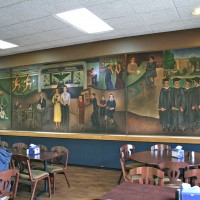
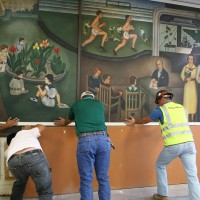
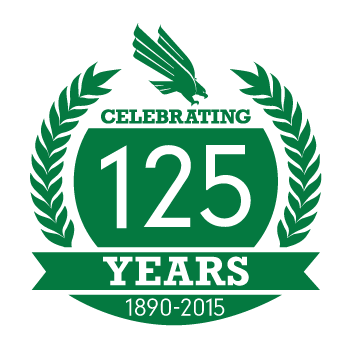

Charles M. Gatlin, Jr.
Bruce Hall went co-ed in the Fall semester of 1973. I had started eating most of my midday meals there before that, although I lived in West Hall from Fall 1971 to Spring 1973 (with a Second Summer Session at Kerr Hall in 1073). I moved to Bruce as soon as it was available for male residents. It was living at Bruce that I was introduced to my partner of 42 years, a fellow resident.
H. Minton
In what year was West Hall built? Thank you.
UNT Special Collections
West Hall was built in 1957 and, after renovations to make the building more energy efficient, received the Environmental Protection Agency’s ENERGY STAR rating in 2014!
Thanks for reading!
-UNT Special Collections
Amanda Pape
My uncle attended North Texas State College 1949-1951. What dorm(s) might he have lived in, and where were they located? Thanks in advance!
UNT Special Collections
During the period 1949-1951 the living quarters for men were: Chilton Hall, Ramey Courts (4 temporary structures), Legett Hall (a temporary building), “the Little Dormitories” (nine frame buildings), and Veterans Village (for vets and their families).